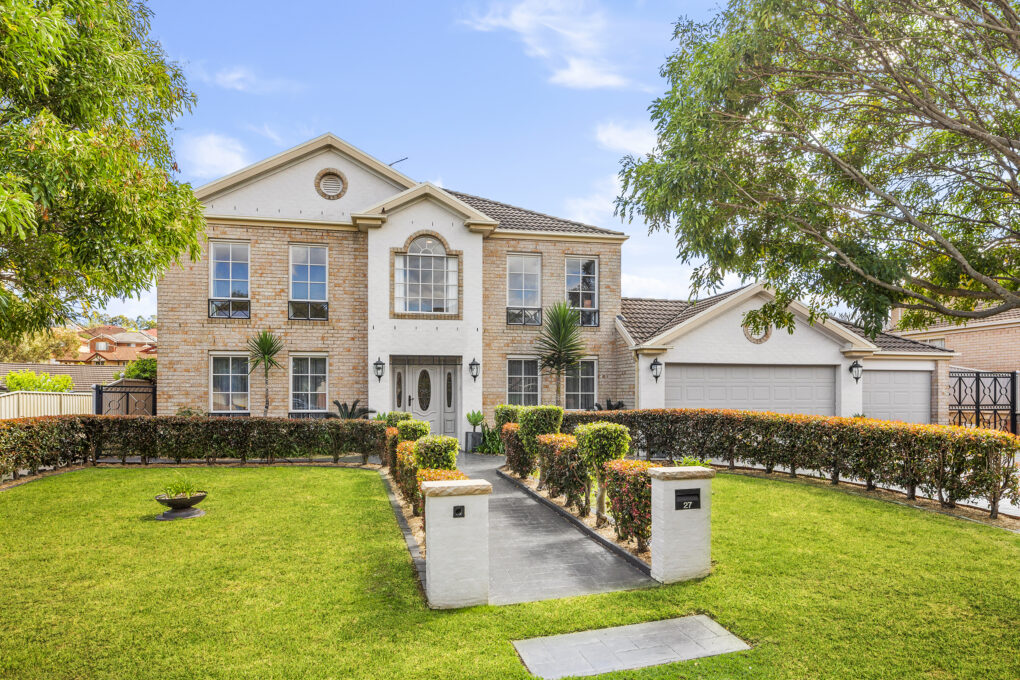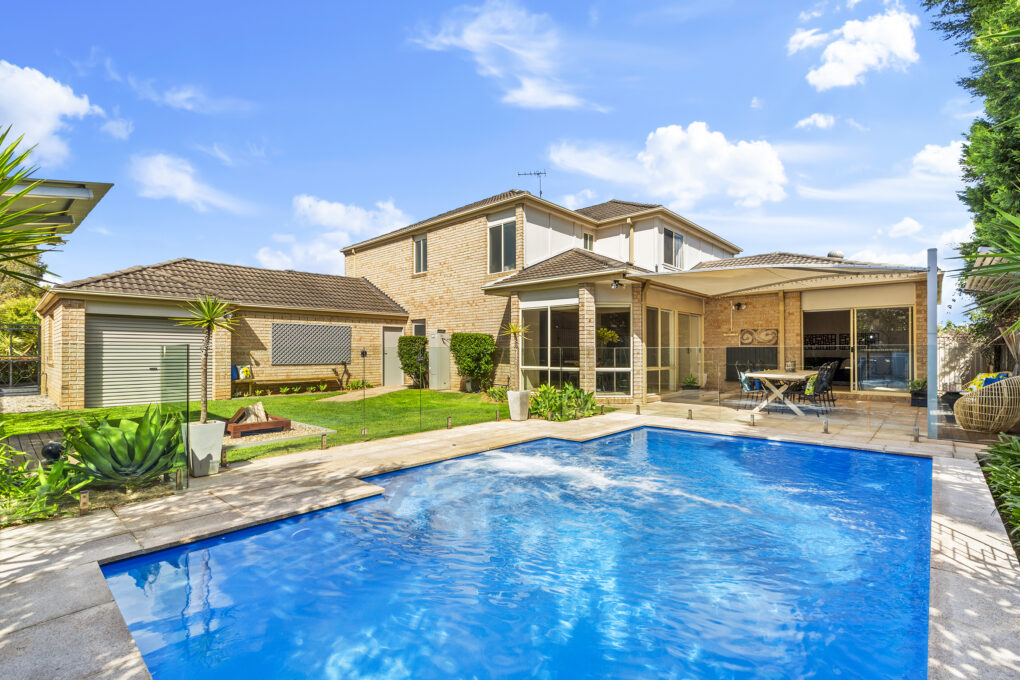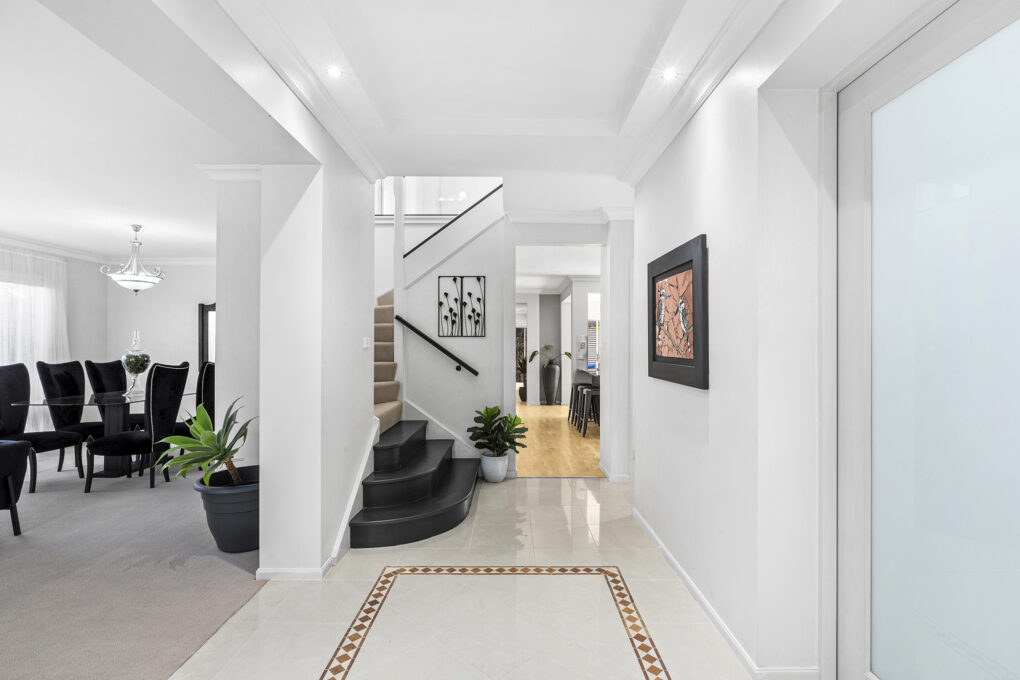27 Melanie Place, BELLA VISTA NSW 2153
Designer Living in Matthew Pearce Public School Catchment
INSPECTIONS BY APPOINTMENT ONLY
*Due to COVID-19 current restrictions, an appointment will be required to view the property, face masks will be required, and social distancing practiced at all times.
This luxurious home captures family living at its finest. Spanning over two grand levels, this home features free flowing open-plan living spaces for every mood and occasion. Poised in a tranquil cul-de-sac, this suave residence boasts a rare 24m wide frontage on a level block. Enviably located in the catchment for Matthew Pearce Public School.
The showpiece kitchen comprises of granite bench tops, a stainless-steel splash back, breakfast bar seating, a walk-in pantry and additional pantry. Premium appliances include a 5-burner gas cook top, dishwasher, conventional microwave and gourmet double wall oven.
Full-height glass windows illuminate the jaw dropping interior, kitchen, living, and dining spaces. The casual dining room and impressive sized rumpus room flow out to the paved granite entertainers’ alfresco, designed for active family living.
The outdoor grounds incorporate a private saltwater in-ground pool with built in spa jets, nestling serenely amongst the established gardens. Complete with a cozy fire pit and gazebo with integrated bench seating, perfect for entertaining.
The upper level features four comfortable king-sized bedrooms with built-in robes. The indulgent master suite boasts a parent’s retreat with opulent Hampton-style windows, a large walk-in robe, and ensuite with double vanity and frameless glass shower. The stunning upstairs rumpus room illuminates with natural light and is ideal as a TV room or chill out zone. The residence includes an optional 5th bedroom/guest suite or office.
The automatic triple-car garage provides convenience with drive-through access to the backyard. Side-access offers storage for the enjoyment of a boat or caravan. The tucked-away garden shed with a workbench is ideal for the savvy handyman.
Move In and Begin Your Dream Lifestyle Today.
Features:
• 700 sqm parcel with north-facing sun-soaked backyard and groomed grounds
• Entrance hallway features stepped ceiling with LED lightning, porcelain tiles with marble insert and travertine front doorstep
• High ceilings and elegant formal rooms
• LED lightning throughout
• Generous family living rooms
• Custom made workstation
• Unique conservatory-style casual dining overlooking the pool and gazebo
• Ground floor powder room and shower
• Bathrooms/ wet areas feature floor to ceiling tiling and frameless shower screens
• NBN enabled
• 24m wide frontage, side access for boat or caravan, plus parking for four cars on the driveway
• Custom designed side gates and front feature rails
• Ducted air conditioning for heating and cooling, gas points
The residence is positioned on a premier street with easy access to desirable schools, restaurants, cafes, Village shops, five local parks, and city buses.
Conveniently located near Norwest Business Park, Norwest Marketown, Circa Retail Shopping Centre, Norwest Private Hospital and Sydney Metro Norwest.
M2, M7 Motorways are also nearby.
This majestic home is immaculately presented with an abundance of luxuries and is an entertainer’s dream.

















